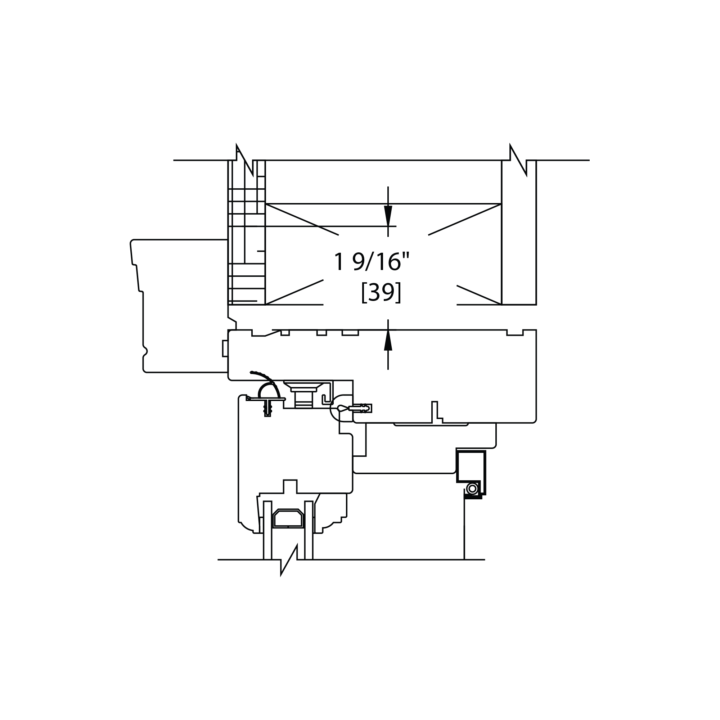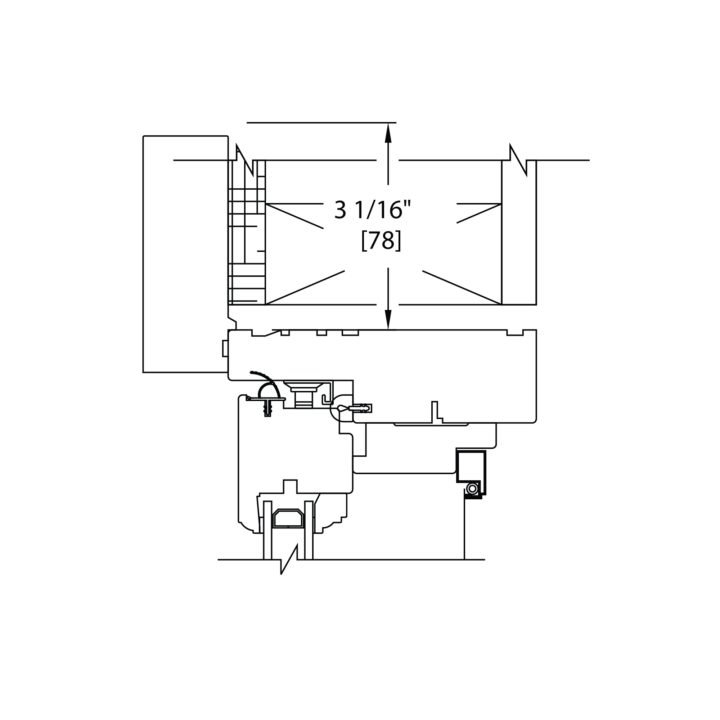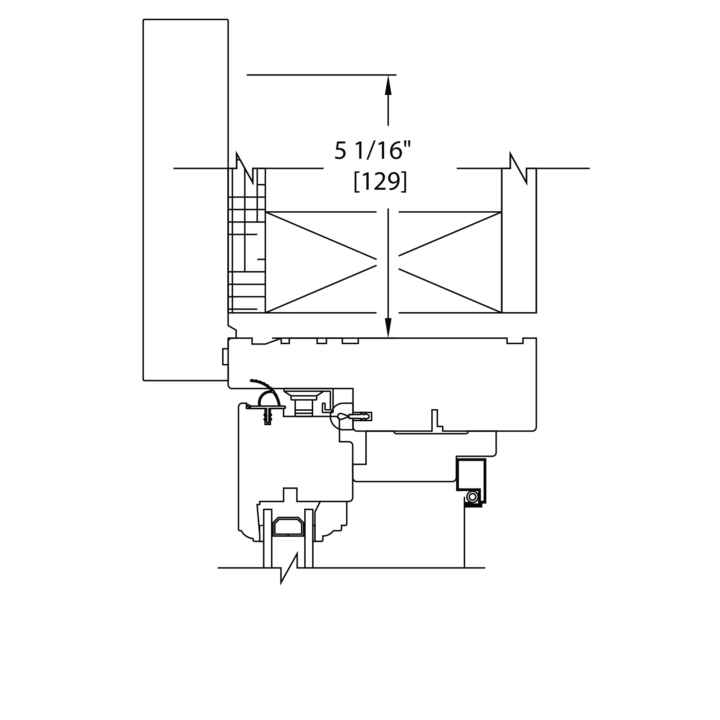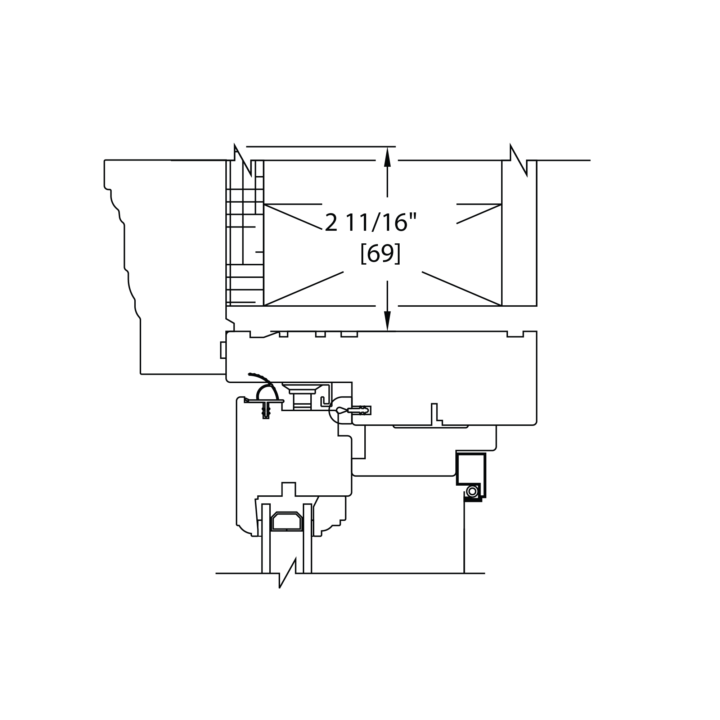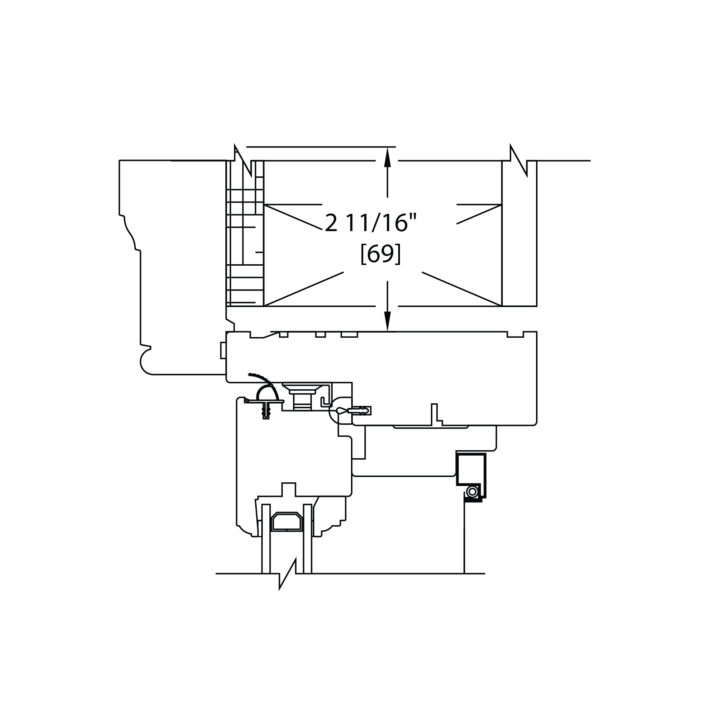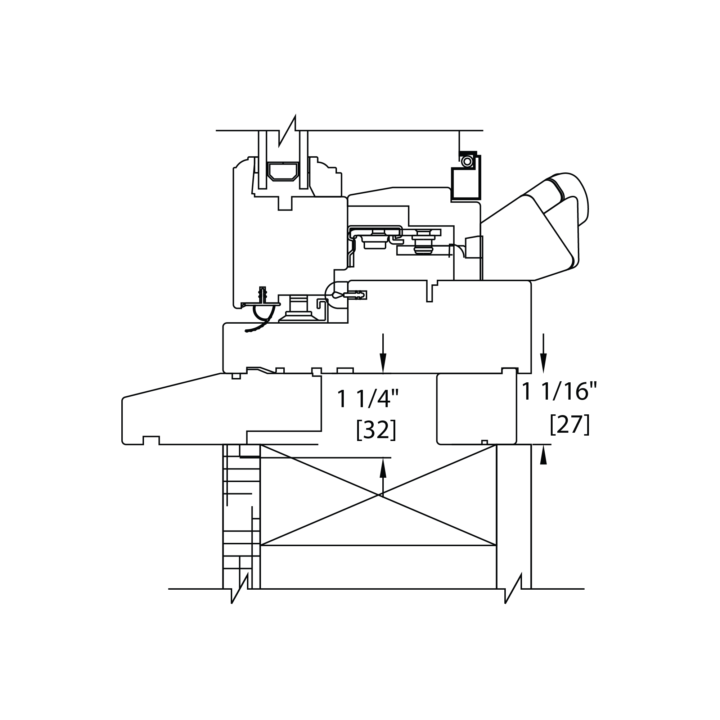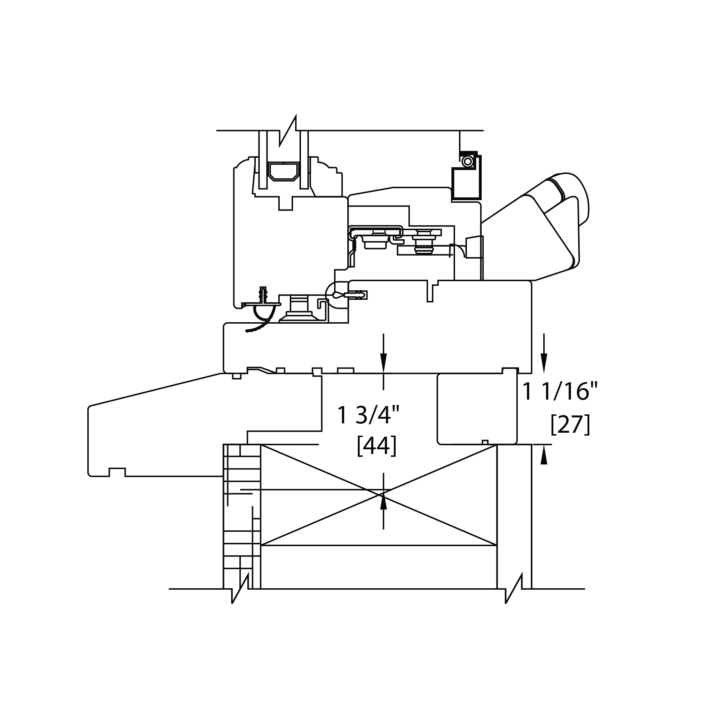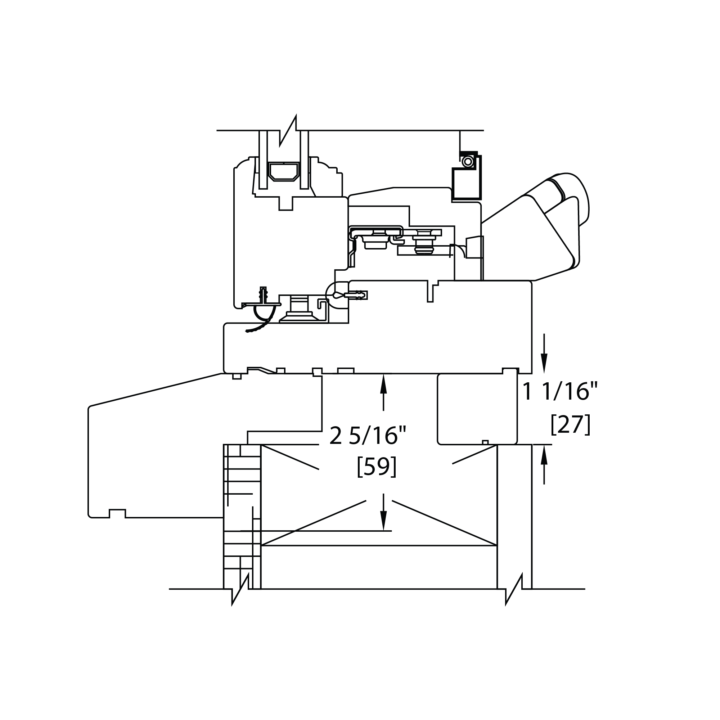Looking for Loewen standard sizes? Our Product Configurator allows you to browse our standard sizes and make configurations.
CAD Drawings
View Resources3D Models
View ResourcesNFRC Ratings
View ResourcesAir, Water, Structural Performance
View ResourcesEXAMPLE 1 – CA1 7515 with 2″ Brickmold & Standard Sill Nose
The frame dimension of this window is 29-1/2″ x 59-1/16″.
Your masonry width adds 1-11/16″ (per side) for the Brickmold.
Your masonry height adds 1-11/16″ (for the Brickmold) and 13/16″ (for the Sill Nose).
In this case, the masonry opening would be 32-7/8″ x 61-9/16″.
EXAMPLE 2 – CA1 0918 with Adams Casing & BC Sill Nose
The frame dimension of this window is 35-7/16″ x 70-7/8″.
Your masonry width adds 3-3/16″ (per side) for the Casing.
Your masonry height adds 3-3/16″ (for the Casing) and 1-7/16″ (for the Sill Nose).
In this case, the masonry opening would be 41-13/16″ x 75-1/2″.
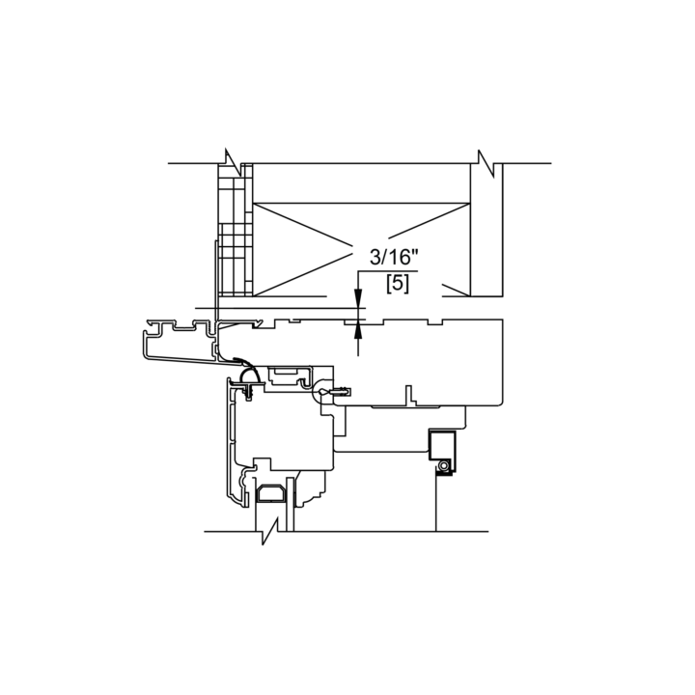
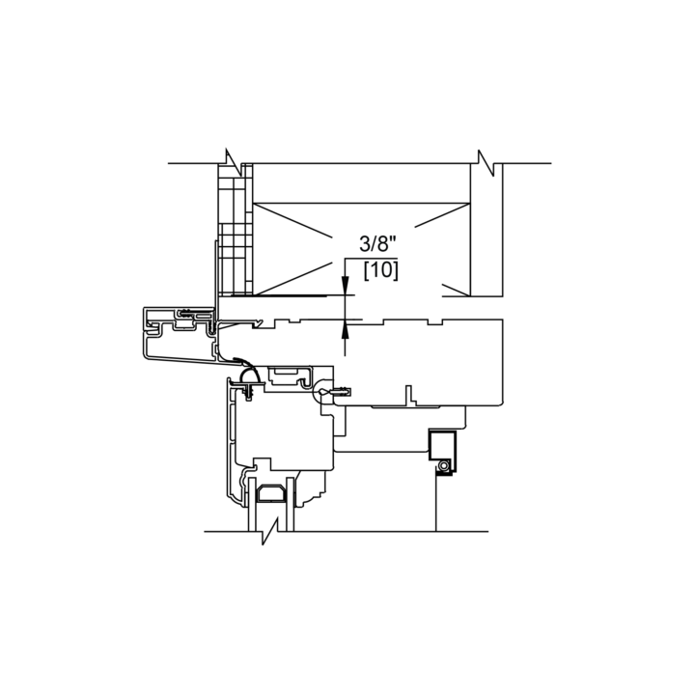
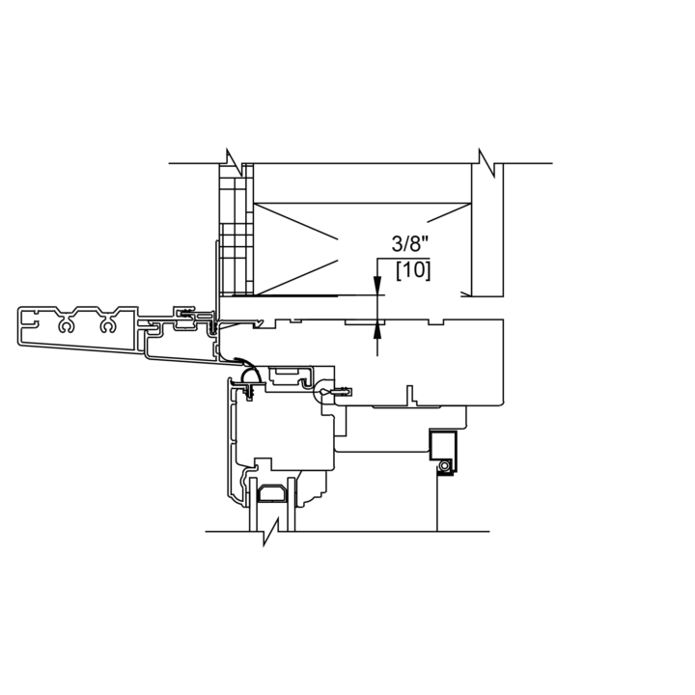
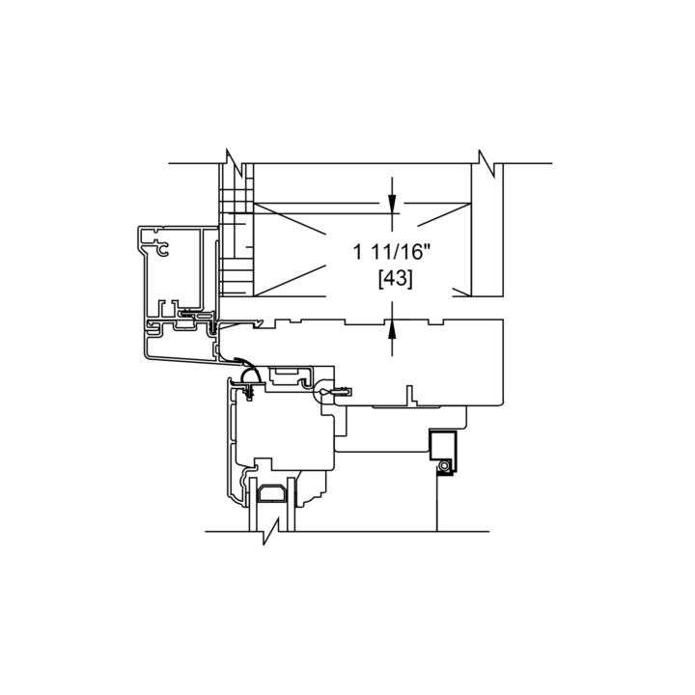
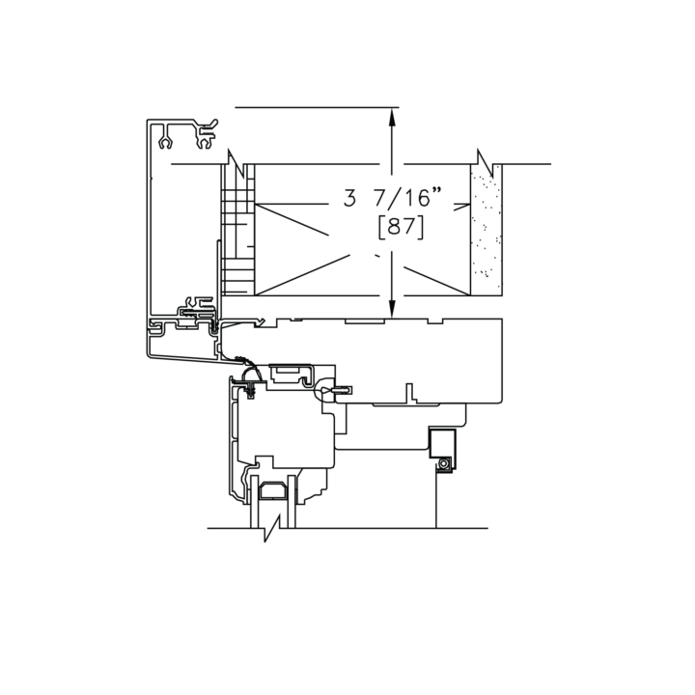
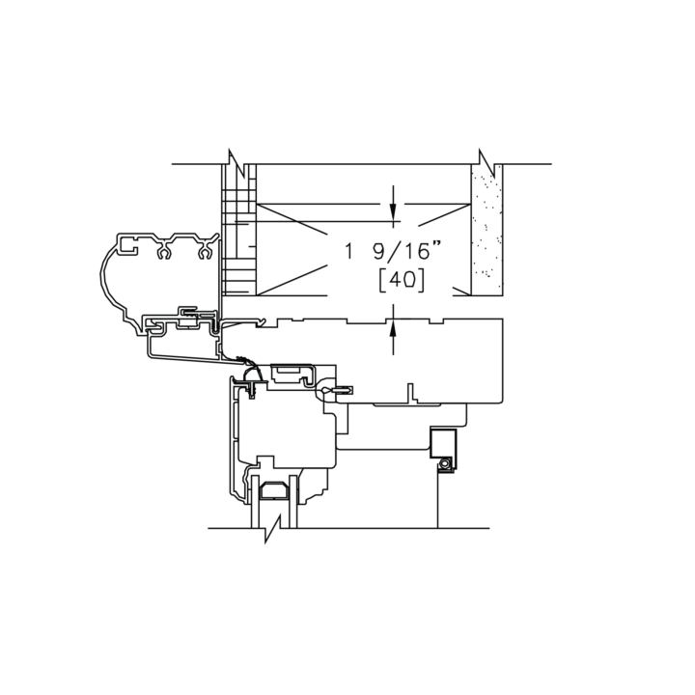
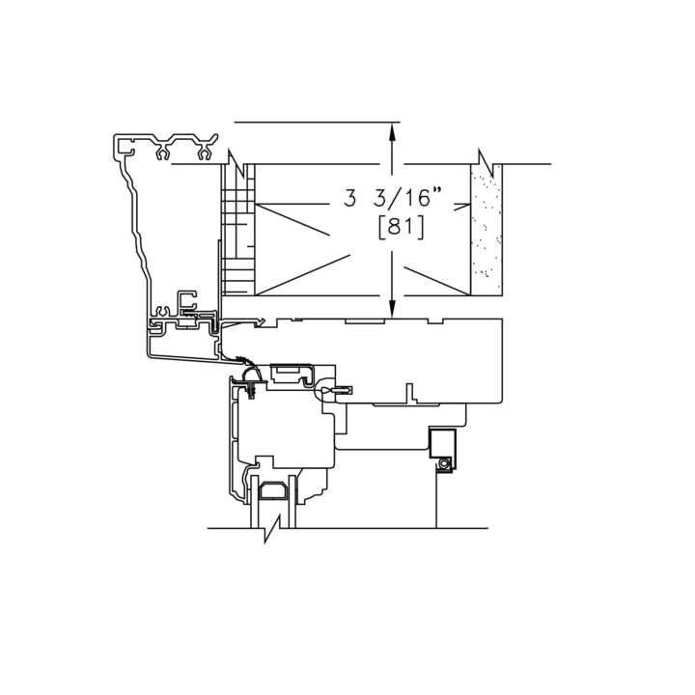
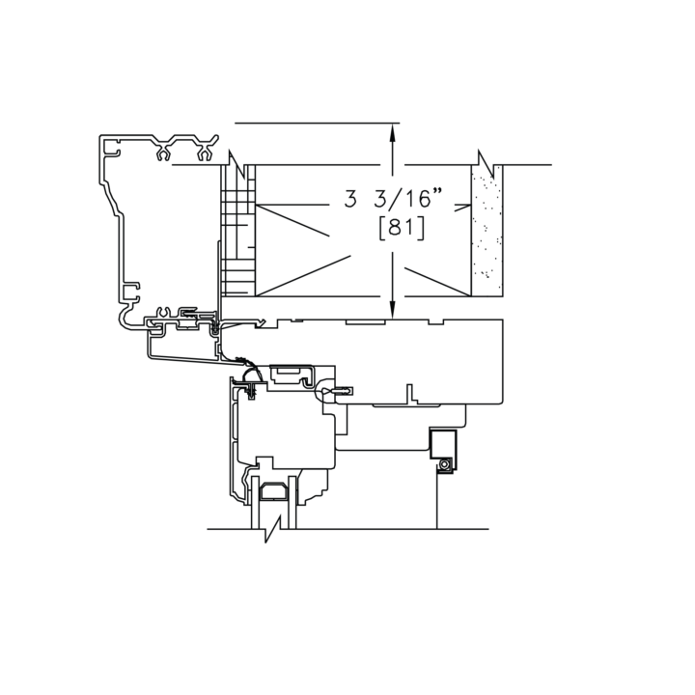
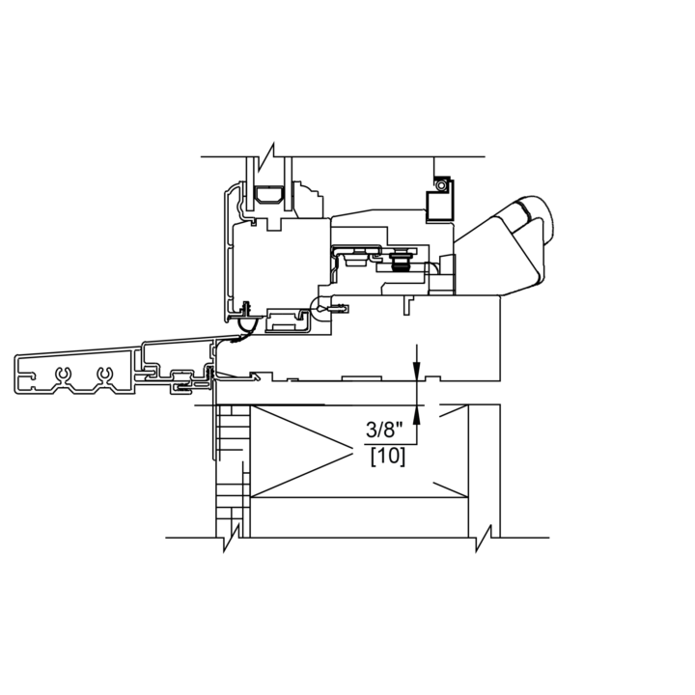
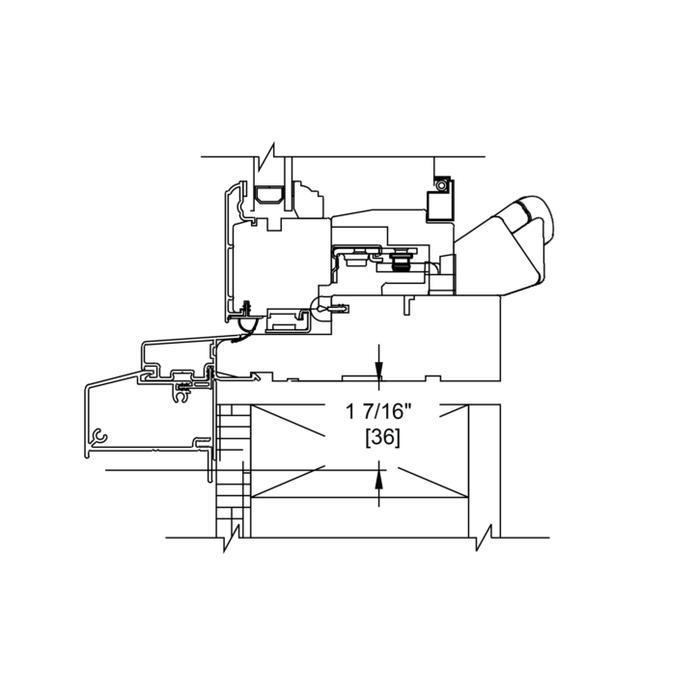
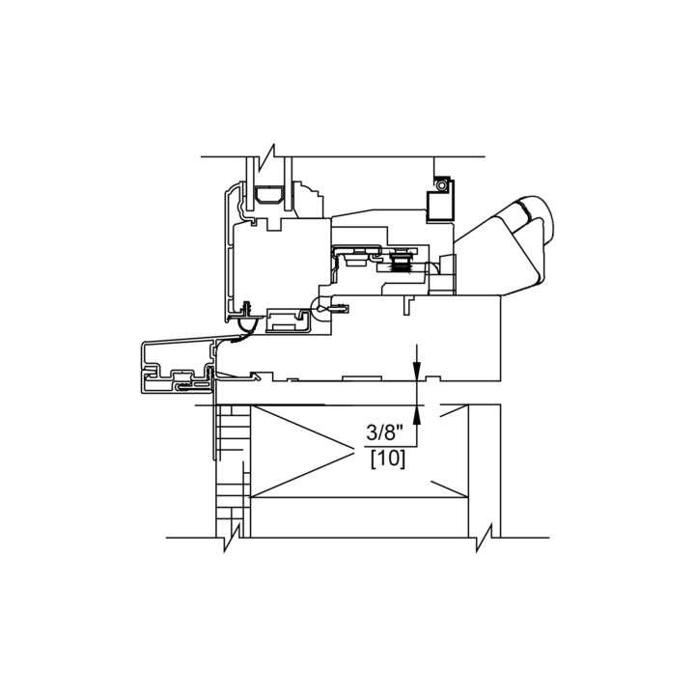
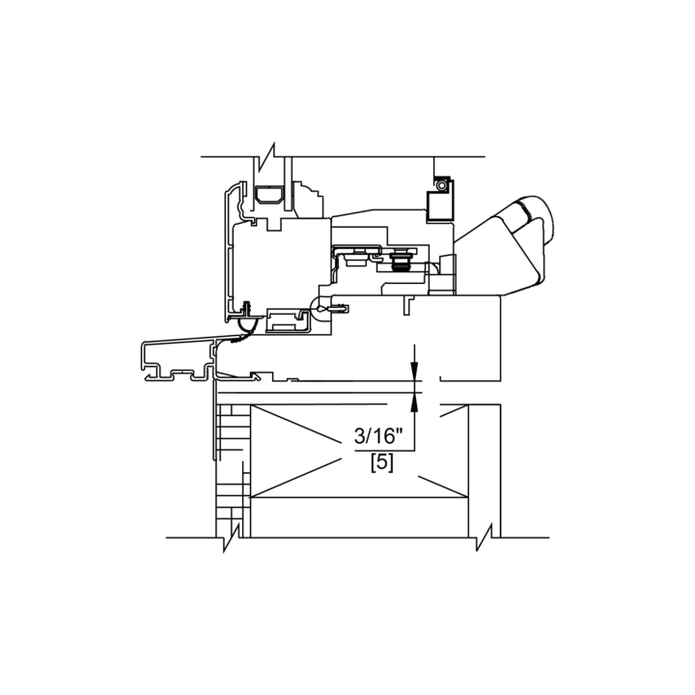
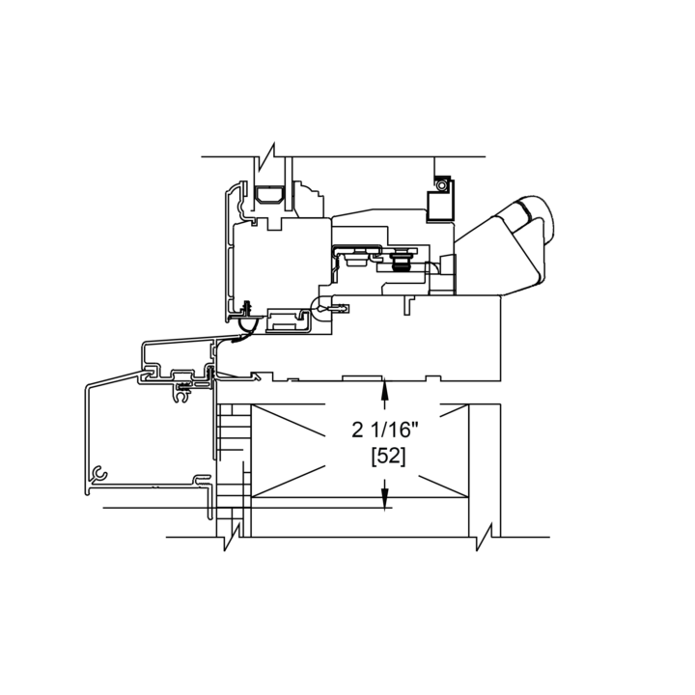
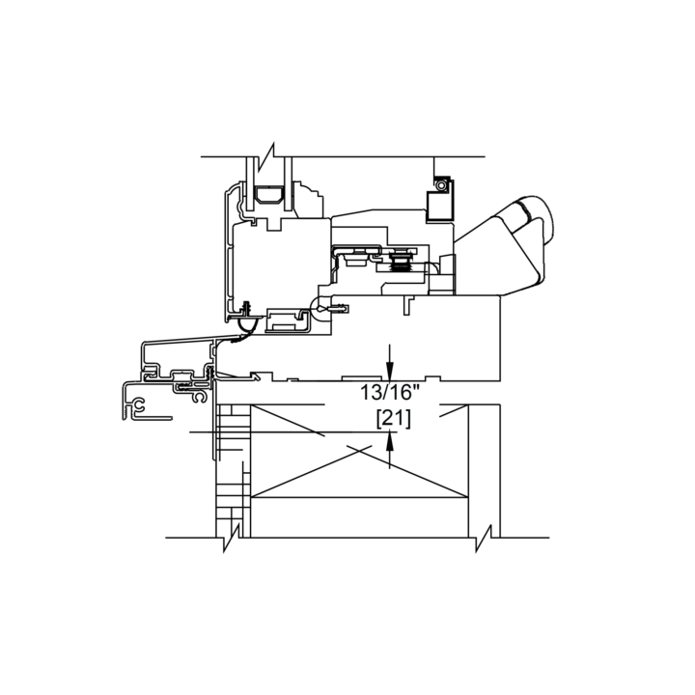
EXAMPLE 1 – CA1 7515 with 2″ Brickmold & Standard Sill Nose
The frame dimension of this window is 29-1/2″ x 59-1/16″.
Your masonry width adds 1-9/16″ (per side) for the Brickmold.
Your masonry height adds 1-9/16″ (for the Brickmold) and 1-1/4″ (for the Sill Nose).
In this case, the masonry opening would be 32-5/8″ x 61-15/16″.
EXAMPLE 2 – CA1 0918 with Adams Casing & BC Sill Nose
The frame dimension of this window is 35-7/16″ x 70-7/8″.
Your masonry width adds 2-11/16″ (per side) for the Casing.
Your masonry height adds 2-11/16″ (for the Casing) and 1-3/4″ (for the Sill Nose).
In this case, the masonry opening would be 40-13/16″ x 75-5/16″.
